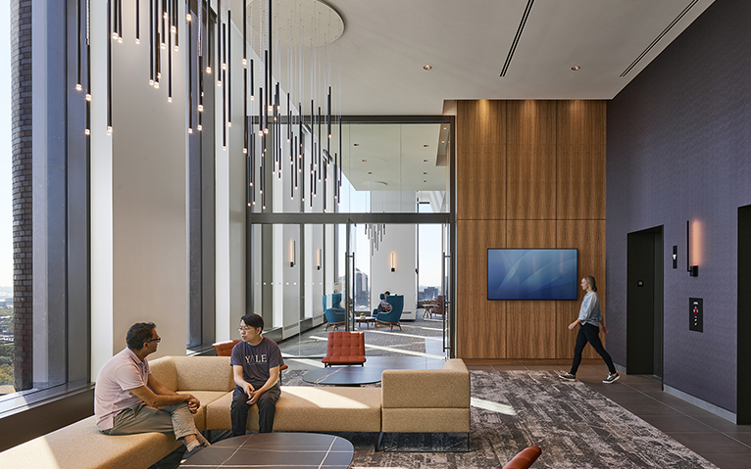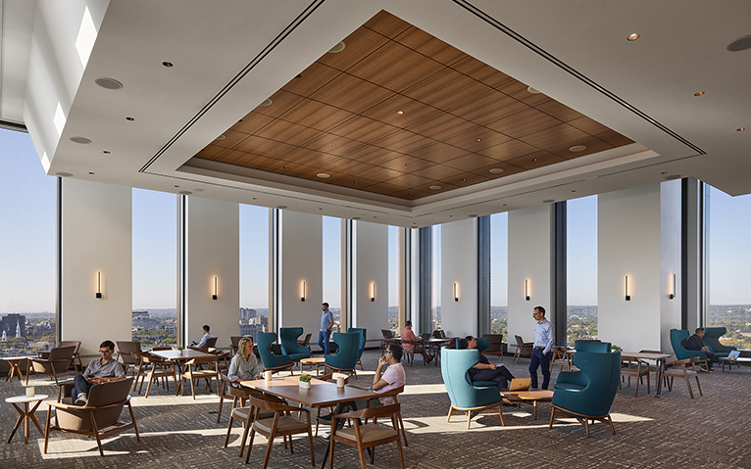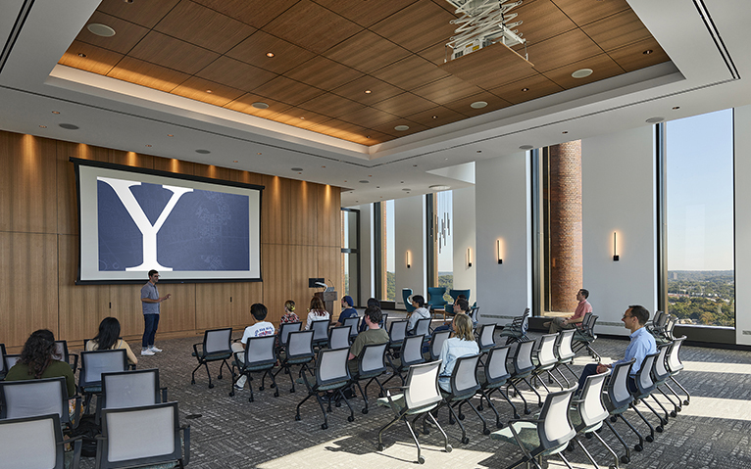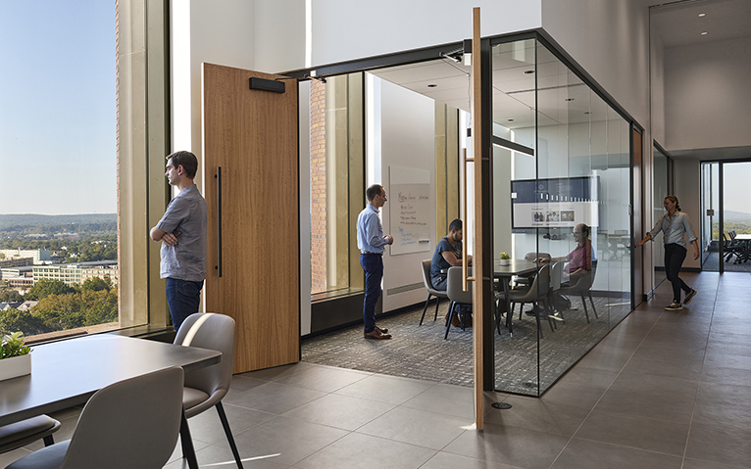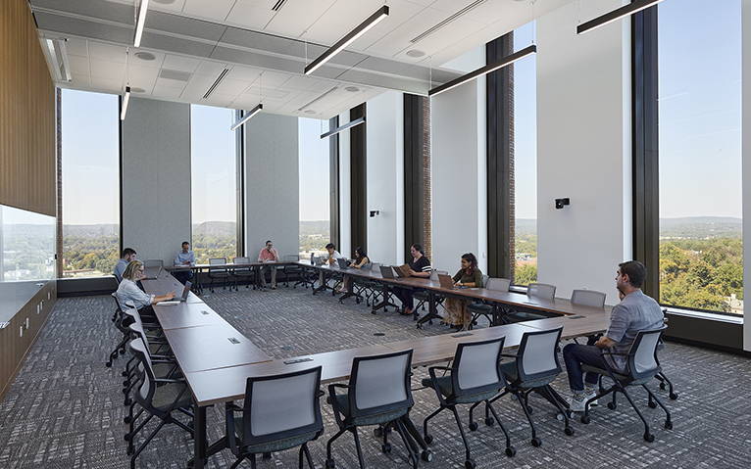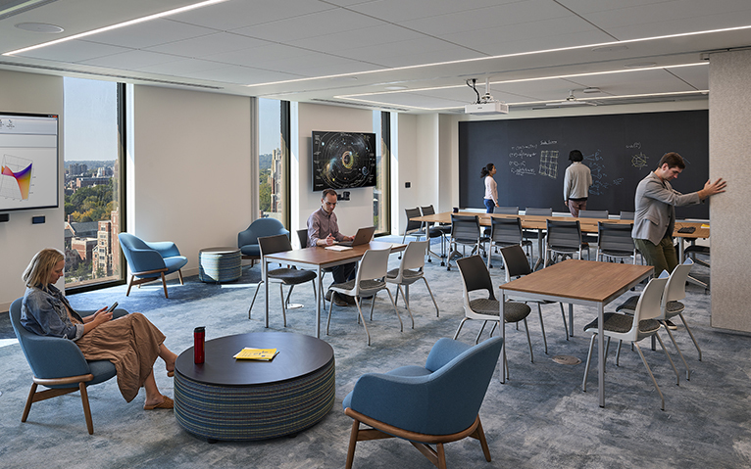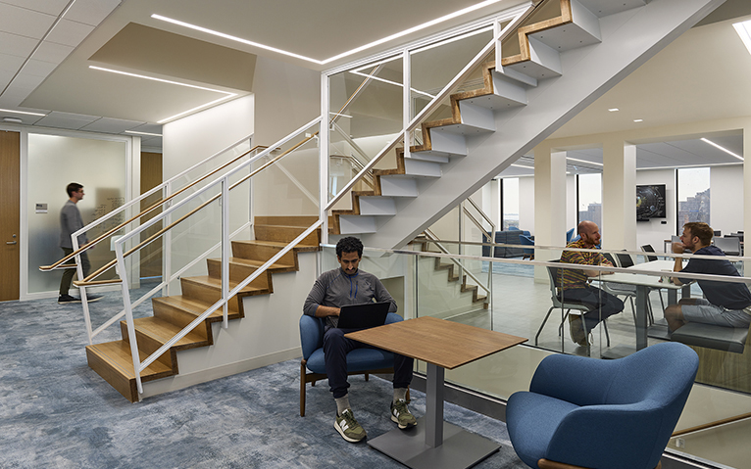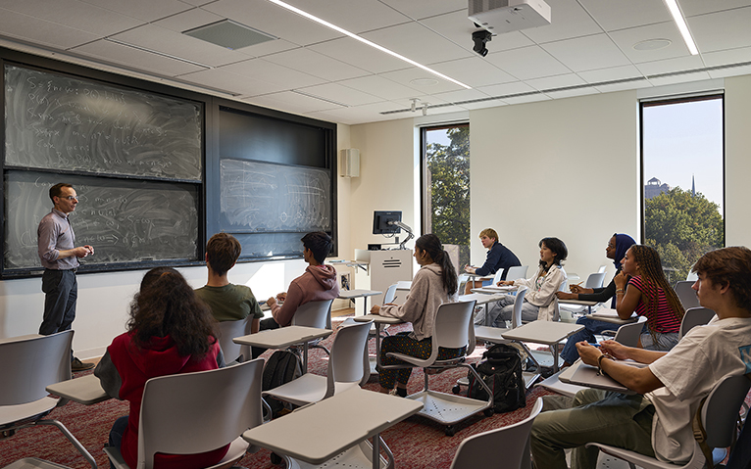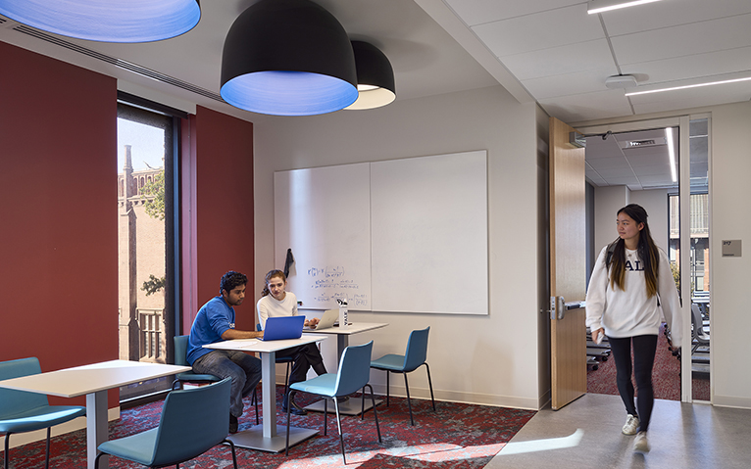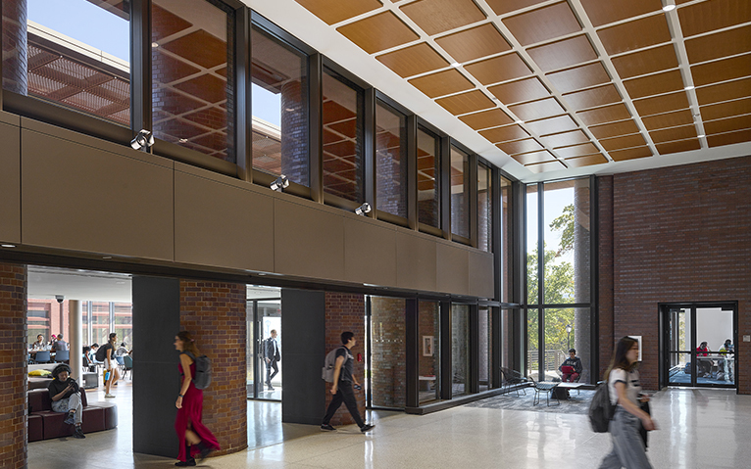This comprehensive renovation project converts research laboratories into new classrooms, meeting rooms, academic offices, and collaboration spaces within Kline Tower (KT), while also enhancing connectivity with the surrounding buildings.
Bold but thoughtful changes, such as a new grand staircase that now connects the lower three floors of the tower, were made to the original Philip Johnson-designed structure to bring people together across the building. Another signature feature of this project includes a re-envisioned fourteenth floor, which once housed mechanical systems, and what is now one of the university’s most coveted event spaces. New conference areas on this floor provide panoramic views of Yale, greater New Haven, and the Long Island Sound.
location
219 Prospect Street
project size
186,000 gross square feet
Construction schedule
Fall 2020 to August 2023 (tower), summer 2024 (concourse)
Impact on the area
- The Kline Tower and Sloane Physics Laboratory passageway is closed, and the northern Science Hill buildings can be accessed from Prospect Street, Sachem’s Wood, or Whitney Avenue.
- Exterior brownstone repairs continue on floors 13 and 14 (end date is wind and weather dependent).
- The Gibbs Court landscaping project is in progress between Sloane Physics Laboratory and Sterling Chemistry Laboratory.
- Anticipated disruptions in the construction area include noise, dust, and vibration.
for occupants and visitors
- Download the Kline Tower pedestrian routing instructions.
- To receive a welcome packet for your department, please be in touch with your lead administrator.
building details
- Architect, 1966: Philip C. Johnson, DFAH 1978
- Renovation, 2023: Stantec (designer); Gilbane Building Company (contractor)
- Style: Late Modernism, New Formalism
sustainability
The Kline Tower renovation is targeting a LEED Gold v4 certification. For more information about Yale’s built environment, visit the Office of Sustainability.
Top images: © Thomas Holdsworth
